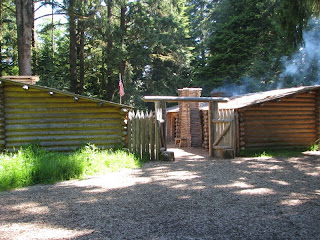October 17, 2023 – Willcox, AZ
Tuesday morning, we left Tacky in the motorhome and drove to Fort Bowie National Historic Site on Apache Pass Road south of Willcox. Fort Bowie was established in 1862 to protect Apache Pass and Apache Spring. For over 20 years Fort Bowie and Apache Pass were central to US Army operations against the Chiricahua Apaches for control of the region. Set on a hill overlooking the spring, it was named for regimental commander Col. George Washington Bowie.
Access to the fort is by a 3-mile roundtrip hiking
trail. We liked this stone bridge across
the dry creek bed.
Mining activity in the area started in 1864. This was the home of Jesse L. Millsap, a
local prospector and well digger in the early 20th century. Millsap was killed when a dynamite charge
exploded below him while digging a well.
These are the ruins of the Butterfield Overland Mail Station, built in 1858. In 1857, the government awarded John Butterfield a contract to carry mail by stagecoach between St. Louis and San Francisco. The overland mail route began at Memphis, Tennessee, and St. Louis, Missouri, joined at Fort Smith, Arkansas, then went to El Paso, Texas, across southern New Mexico and Arizona to Fort Yuma, Arizona, and up California’s central valley to San Francisco. There were 240 stage stations spaced along the 2,800-mile route.
The trail went by the Fort Cemetery.
These are the ruins of the Chiricahua Apache Indian Agency. U.S. Indian Agent Thomas Jeffords governed some 900 Chiricahua Apaches here in 1875-76, under the vigilance of the U.S. Army at Fort Bowie. In June 1876 the government removed Jeffords and moved 325 Apaches northward to the San Carlos Reservation. However, many escaped and fled to distant sanctuaries to renew hostilities for another decade. To slow the weathering of the newly exposed walls, they have been stabilized with adobe plaster.
Even here, we found wildflowers
blooming.
This area was the homeland of the Chiricahua Apaches. An abundance of wild game, edible plants and the materials needed for making shelters, tools and weapons existed in the surrounding hills. Most importantly, Apache Spring provided a reliable water supply. Camps usually consisted of several thatched wickiups clustered together and hidden for safety. A simple pole framework covered with bear grass and animal hides provided a comfortable shelter. During the hot summer days, home life shifted to the cool shade of the nearby ramada. The camps were constructed and maintained by the women and were not permanent.
After hiking past the spring, we came to the ruins of the first Fort Bowie. On July 28, 1862, a 100-man detachment of the 5th California Volunteer Infantry began construction of the primitive fort, completing it in 2 weeks. A four-foot-high stone wall surrounded a collection of tents and a stone guard house. In 1866, regular soldiers relieved the Volunteers and, in 1868, finished constructions of the new Fort Bowie on a spacious plateau to the east, where it functioned for another 26 years.
We stopped at the Visitor Center at
the end of the 1.5-mile hike for a rest.
We spoke with the park ranger and looked at the exhibits. We then ate lunch on the back porch where
there was a cool breeze and a great view.
After lunch we toured the ruins of the second Fort Bowie. The Chiricahua Apache who escaped the relocation to San Carlos Indian Reservation began a ten-year period of raiding and pillaging on both sides of the US-Mexico border. During this time, Fort Bowie was the hub for military operations against the Chiricahuas. The Chiricahuas surrendered in September 1886 signaling the end of the Indian wars.
Fort Bowie settled into its final, leisurely eight years. Kerosene streetlamps lit pathways between frame buildings. A tennis court graced officers’ row. There were flushing toilets and an ice machine. The men attended dances, played baseball, hunted, and held training maneuvers.
This was the Quartermaster Storehouse built in 1883.
Calvery Mess Hall and Kitchen. Enlisted men ate by-the-company at long, bare
wooden tables.
The Commanding Officer’s Quarters was the Fort’s most elaborate structure, a two-story, Victorian-style mansion. Built in 1884-85. Among its thirteen rooms were a drawing room, a sewing room with skylight, a dining room, and seven bedrooms. Post Commander Major Eugene Beaumont, the home’s first occupant, complained: “The large amount of useless and unnecessary ornamentation has been of great expense and waste of time, and such a plan should never have been designed to make work for the carpenters.”
The hospital was built in 1889 to replace the inadequate little hospital constructed in 1868. The hospital’s twelve rooms with connecting hallways consisted of offices, isolation ward, dispensary, kitchen and dining room, storerooms, bathroom, and a 24-by-50-foot main ward.
Fort Bowie closed on October 17, 1894, when the last troops were withdrawn.
Our hike back to the parking lot was faster as we did not need to stop at the various displays we saw coming in. The trail went in and out of this creek bed and there was shade in some areas.
We enjoyed our visit to Fort Bowie and are glad we left Tacky at the air-conditioned motorhome as it did get hot today.
.jpg)
.jpg)
.jpg)
.jpg)
.jpg)
.jpg)
.jpg)
.jpg)
.jpg)
.jpg)
.jpg)
.jpg)
.jpg)
.jpg)
.jpg)
.jpg)


.JPG)
Comments
Post a Comment